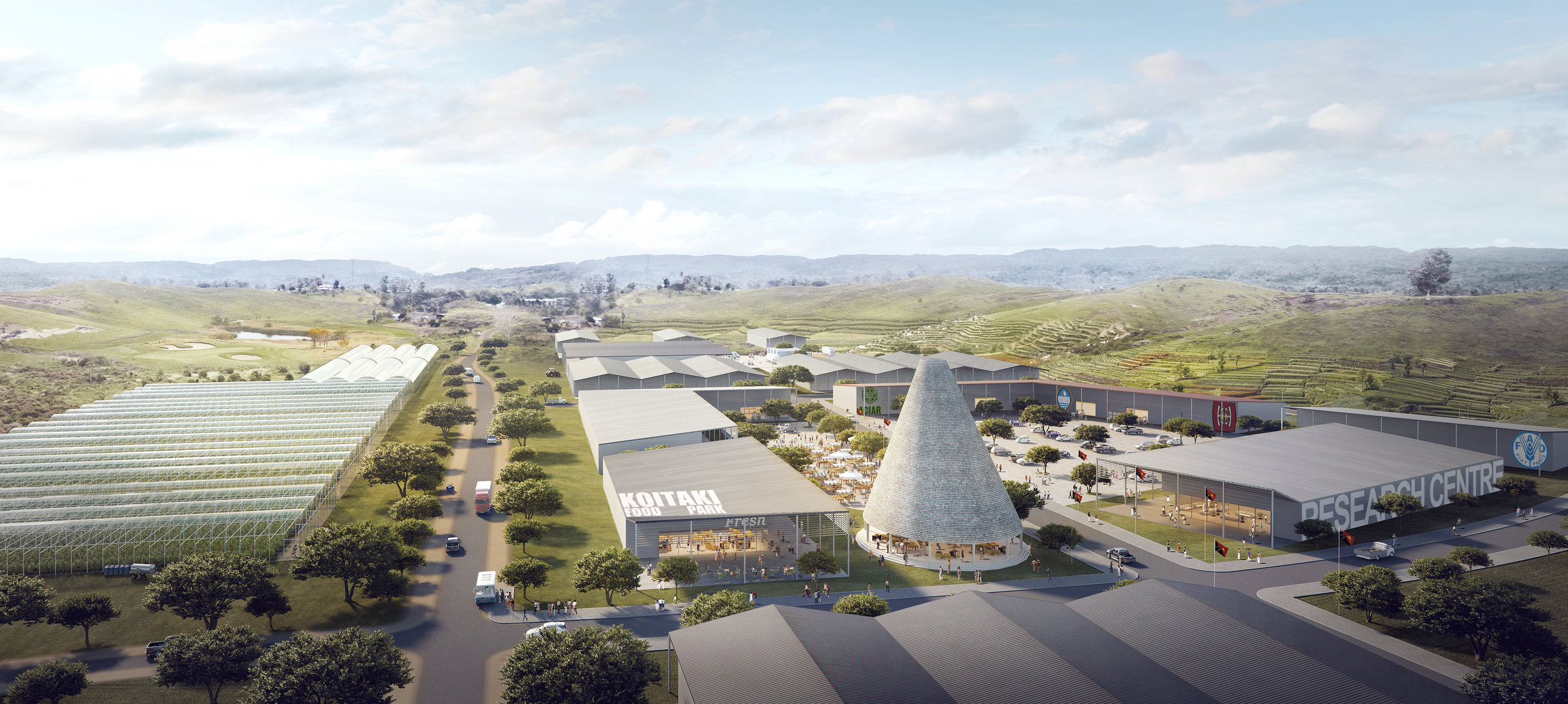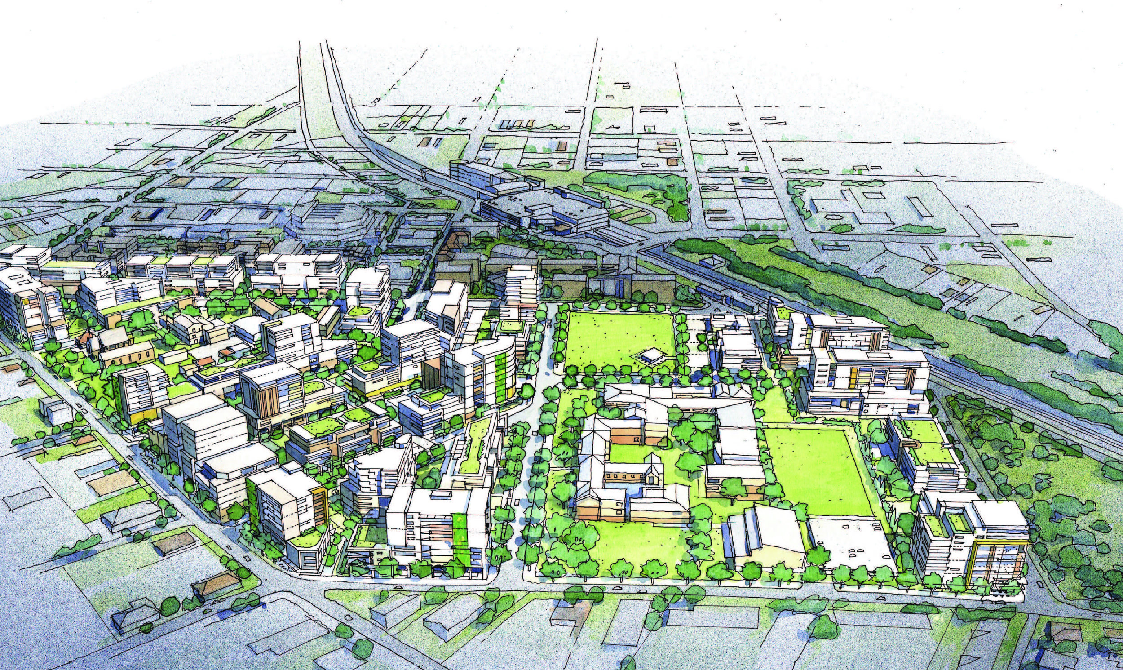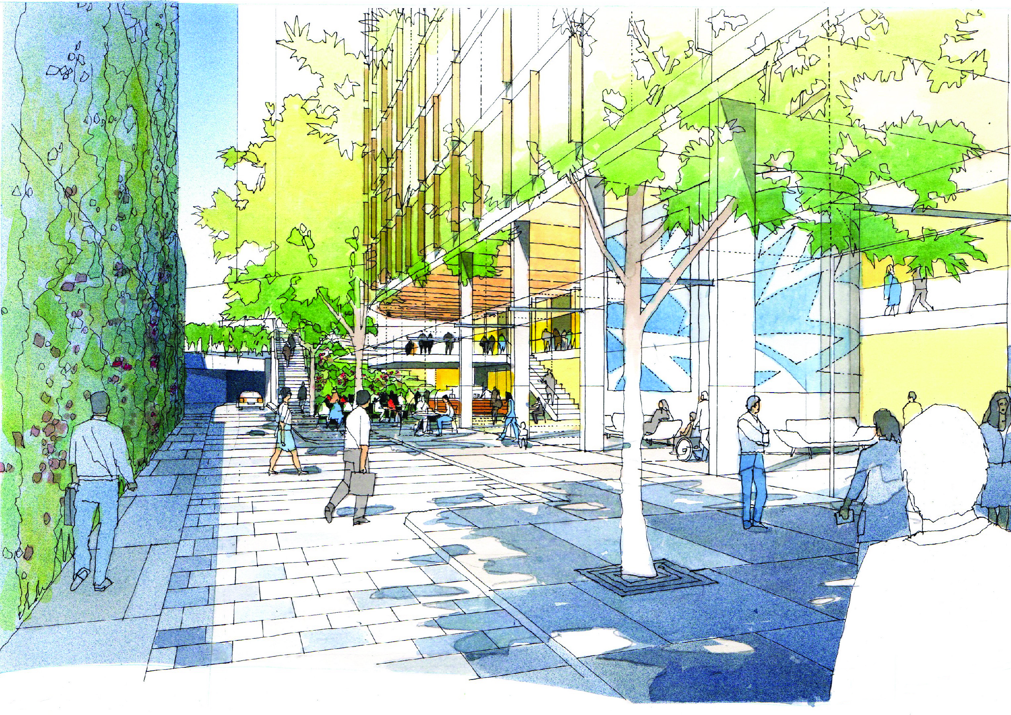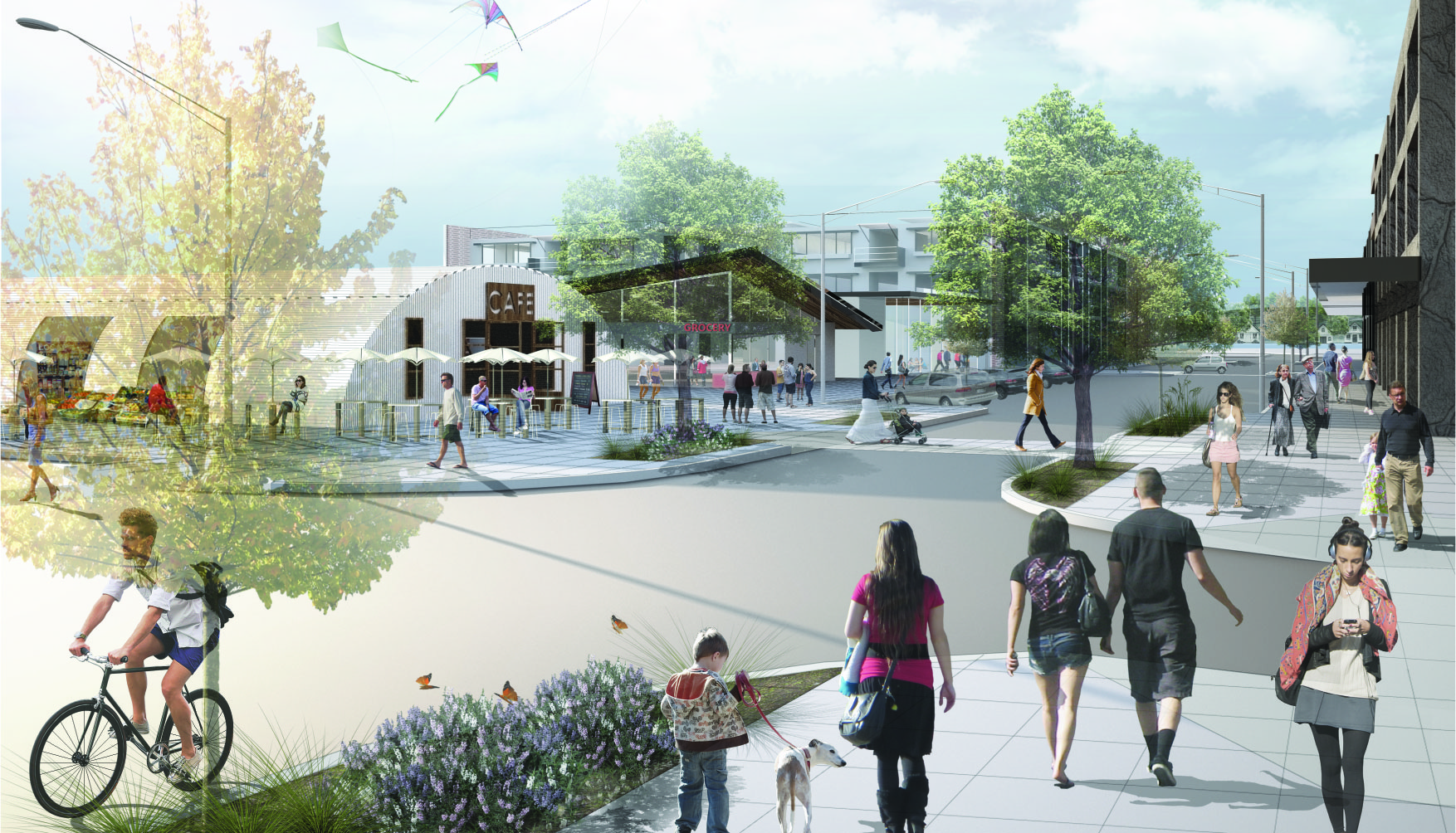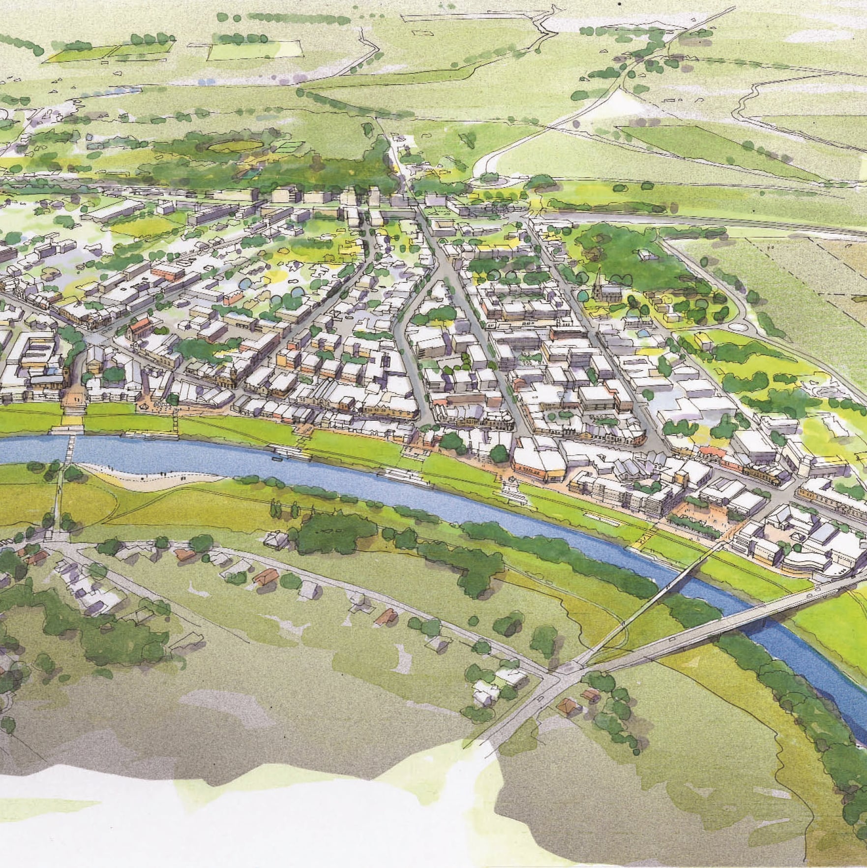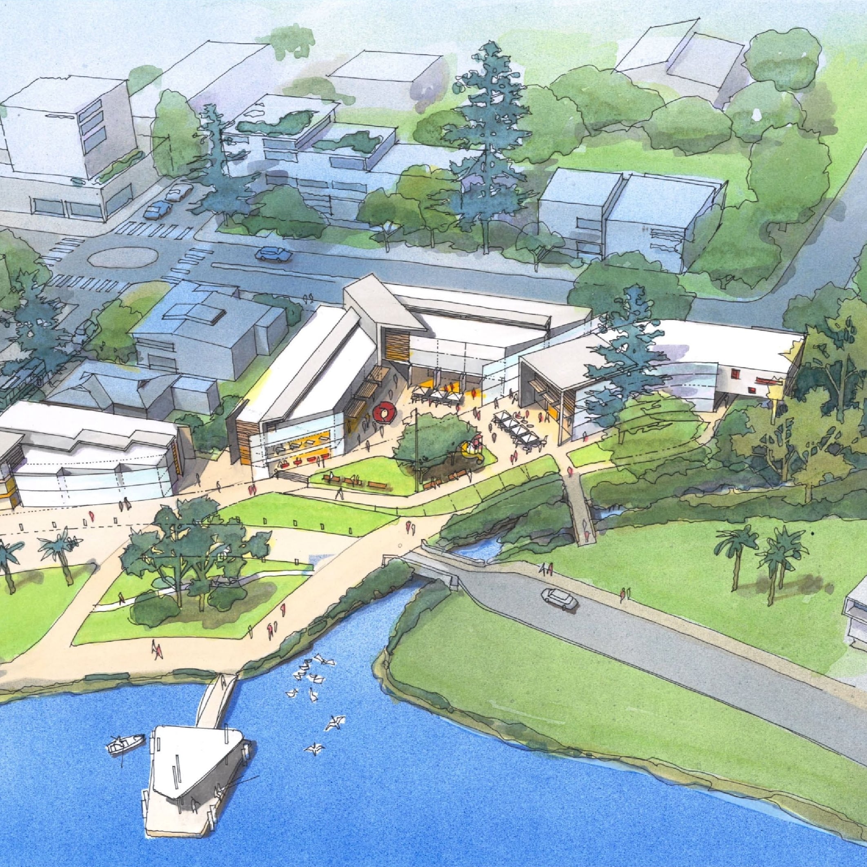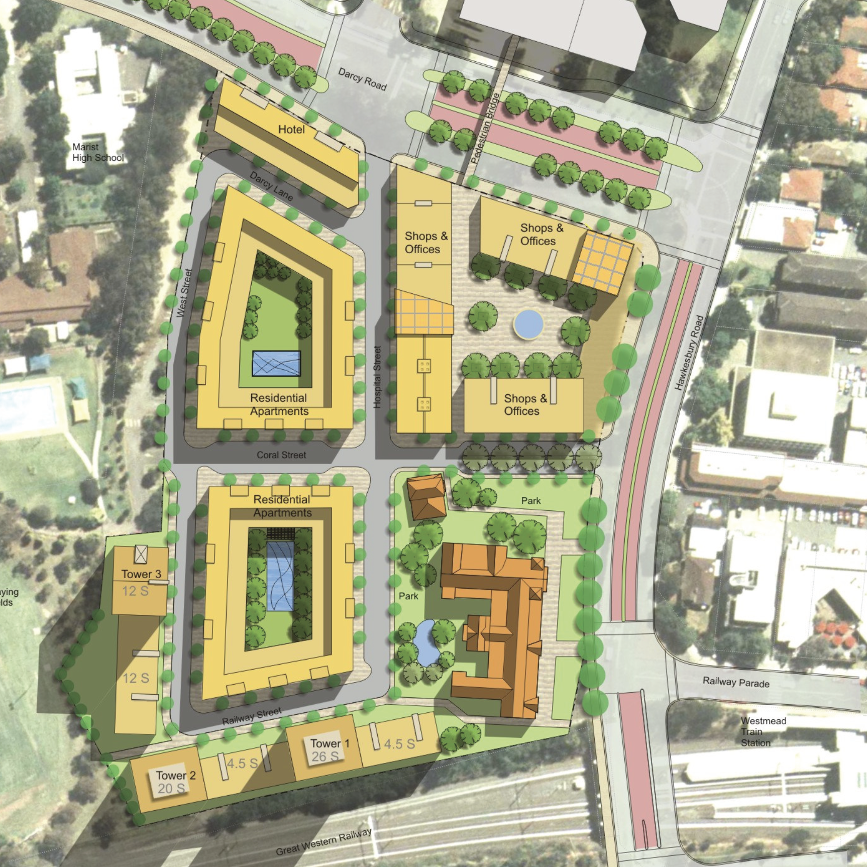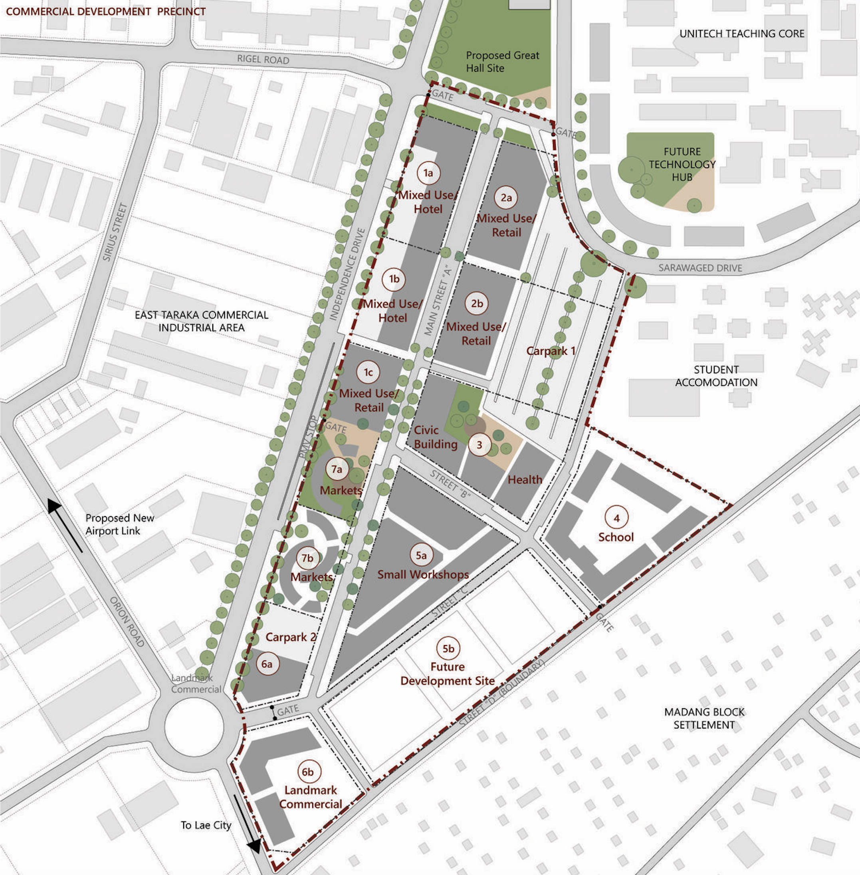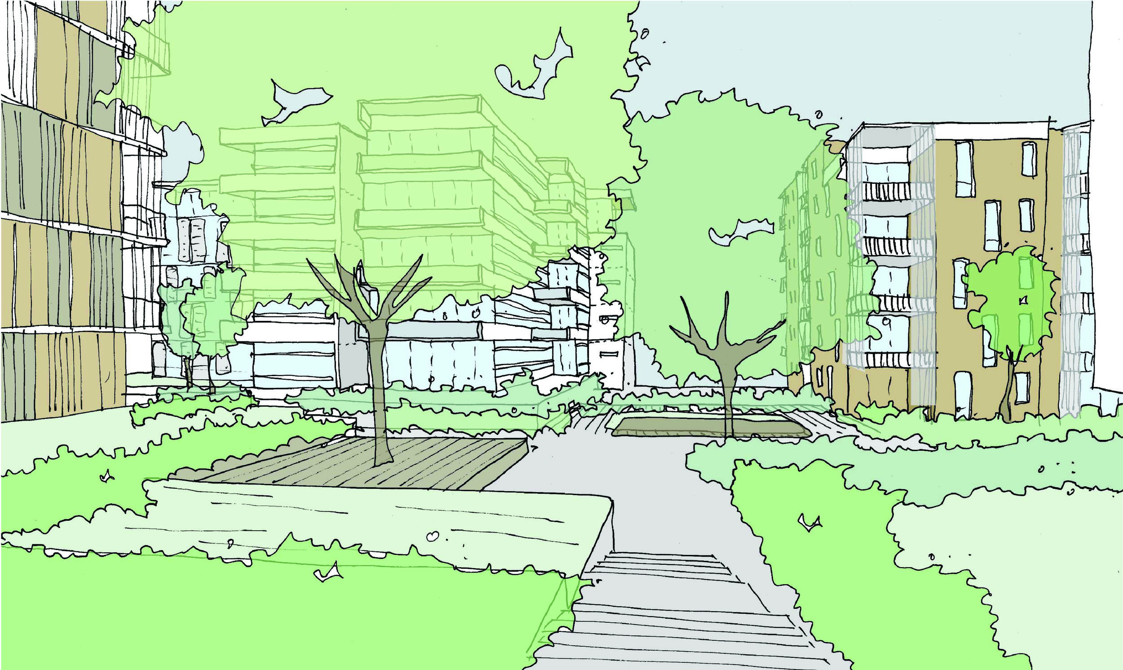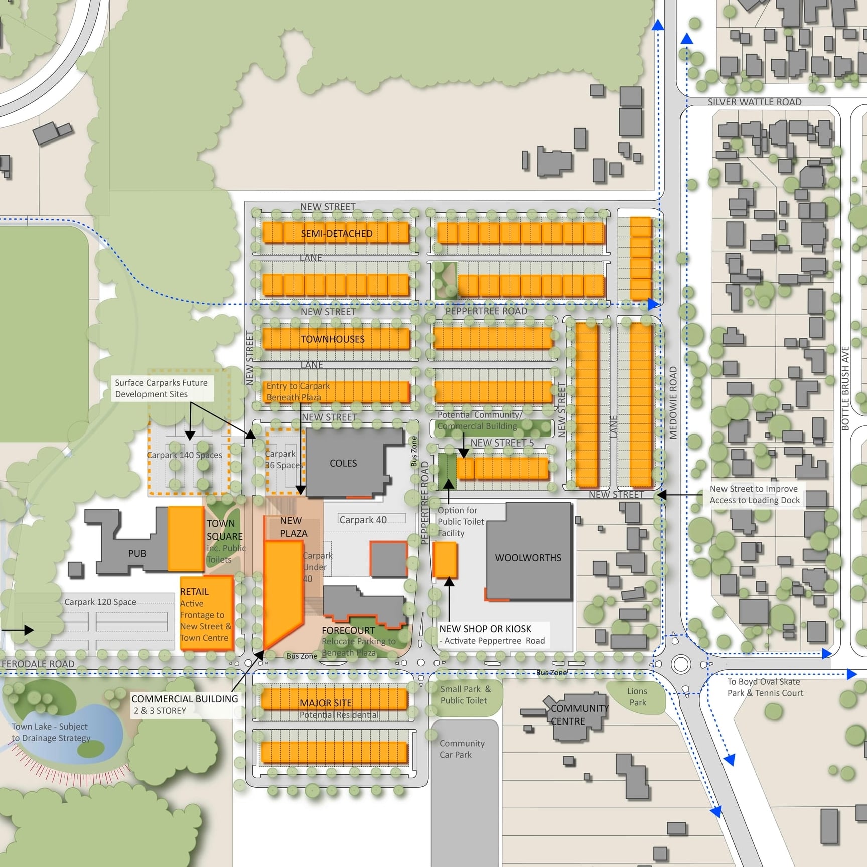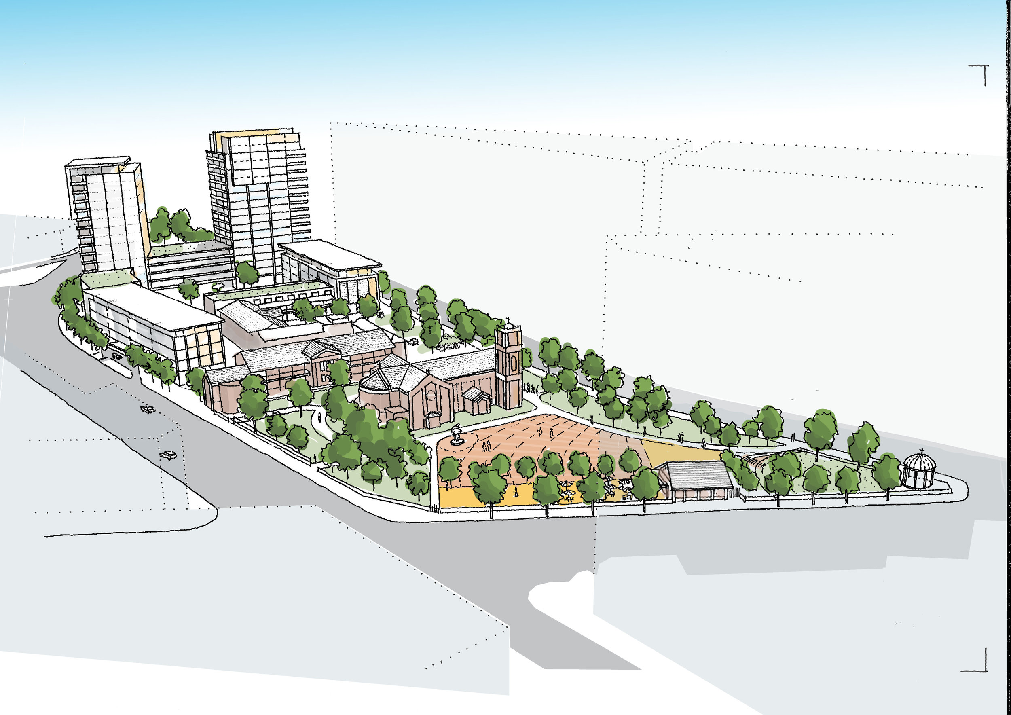MASTER PLANNING
A master plan guides the layout of the open space and built form for a site. It identifies land uses and physically locates built form to optimise the sites potential for development. Master planning may also involve staging requirements, establishing priorities and feasibility studies. We have developed master plans that have been used to guide architectural competitions, to apply for government grants, and to guide building development and open space relationships on a site.
Atlas also has specialist skills in coordinating and running consultations with community, local councils, developers and stakeholders to help develop an over-arching vision for a site. This may involve public exhibitions, presentations, workshops, engagement exercises, one-on-one discussions and surveys as part of the Master Plan process. Click through the graphics below to see examples of our projects.


