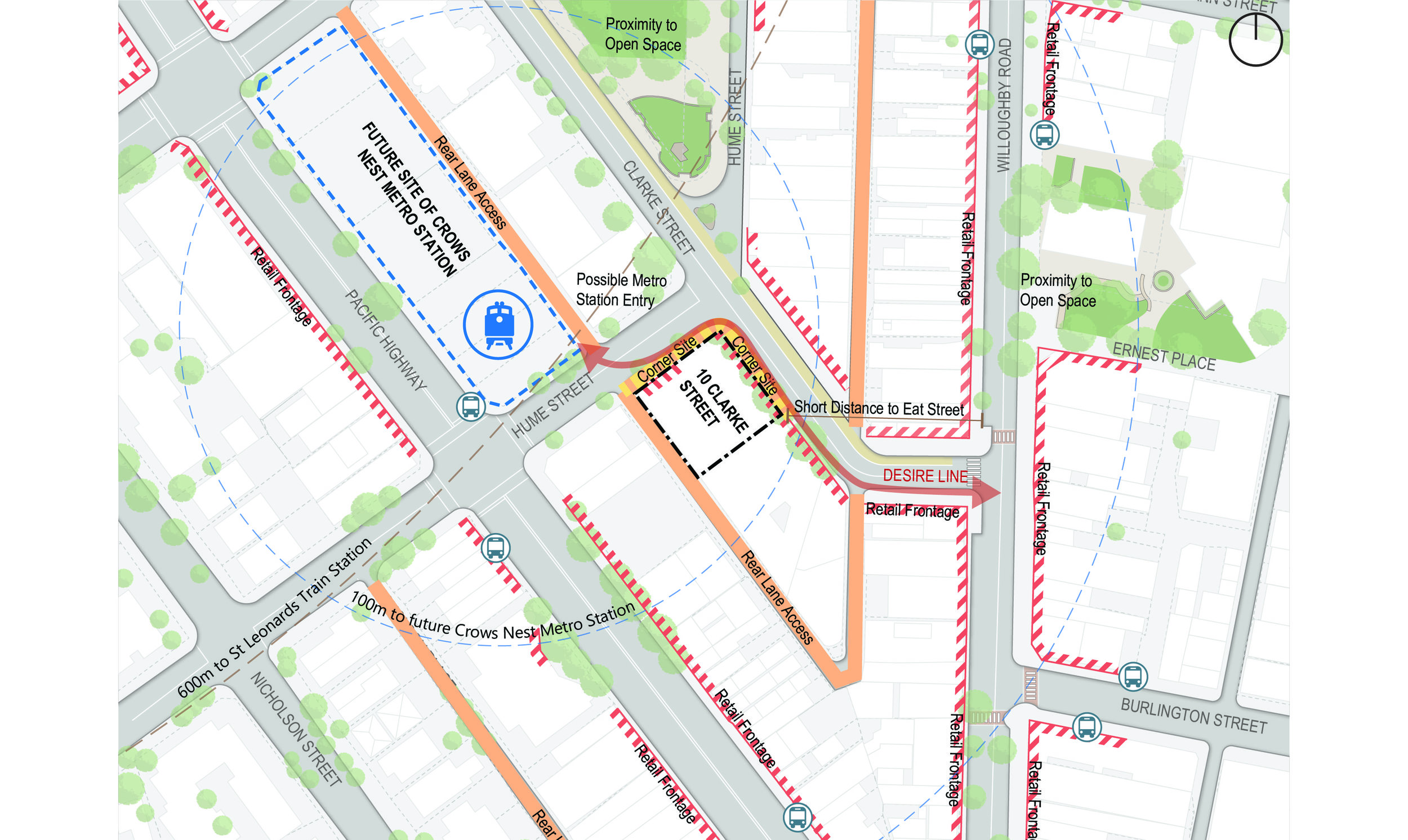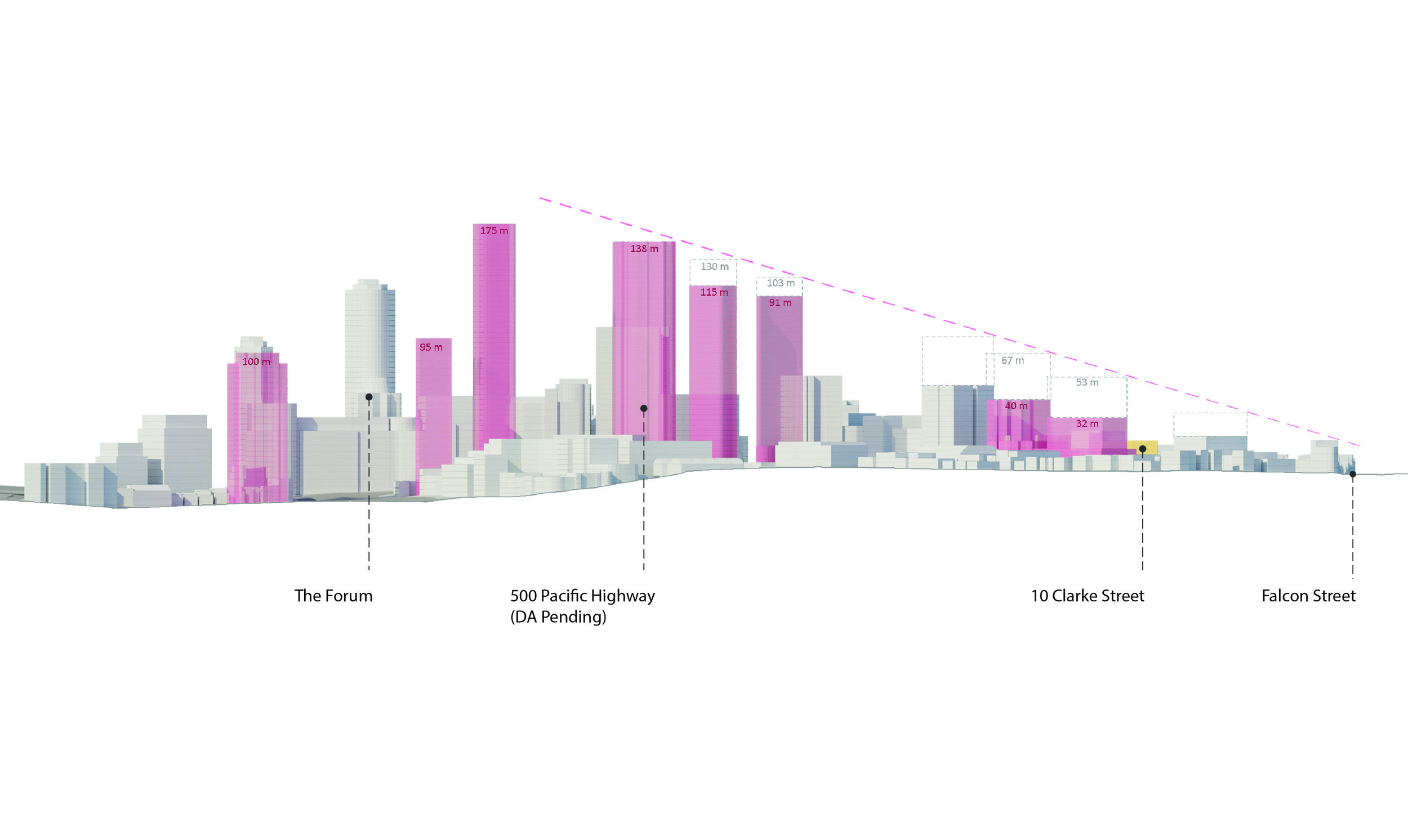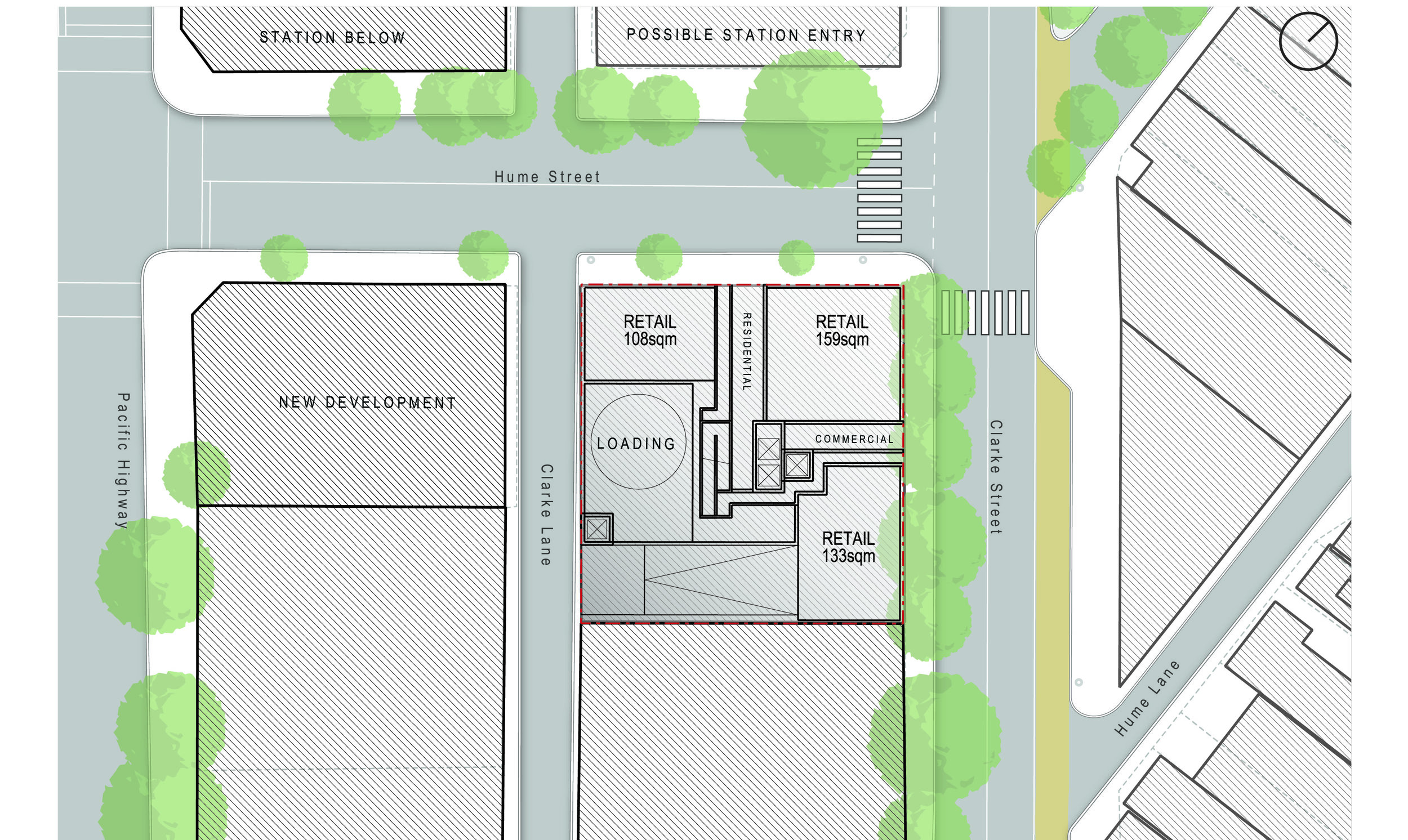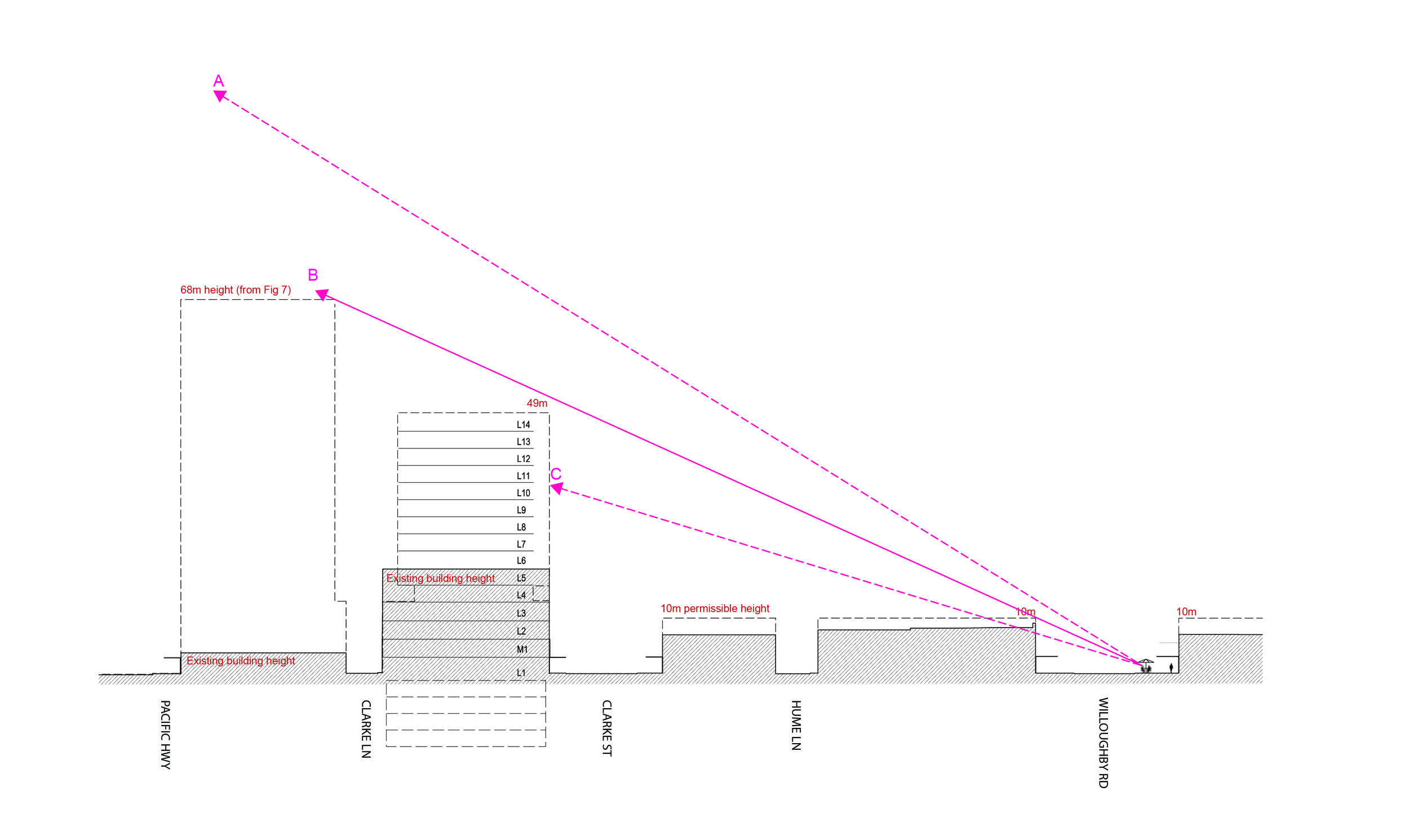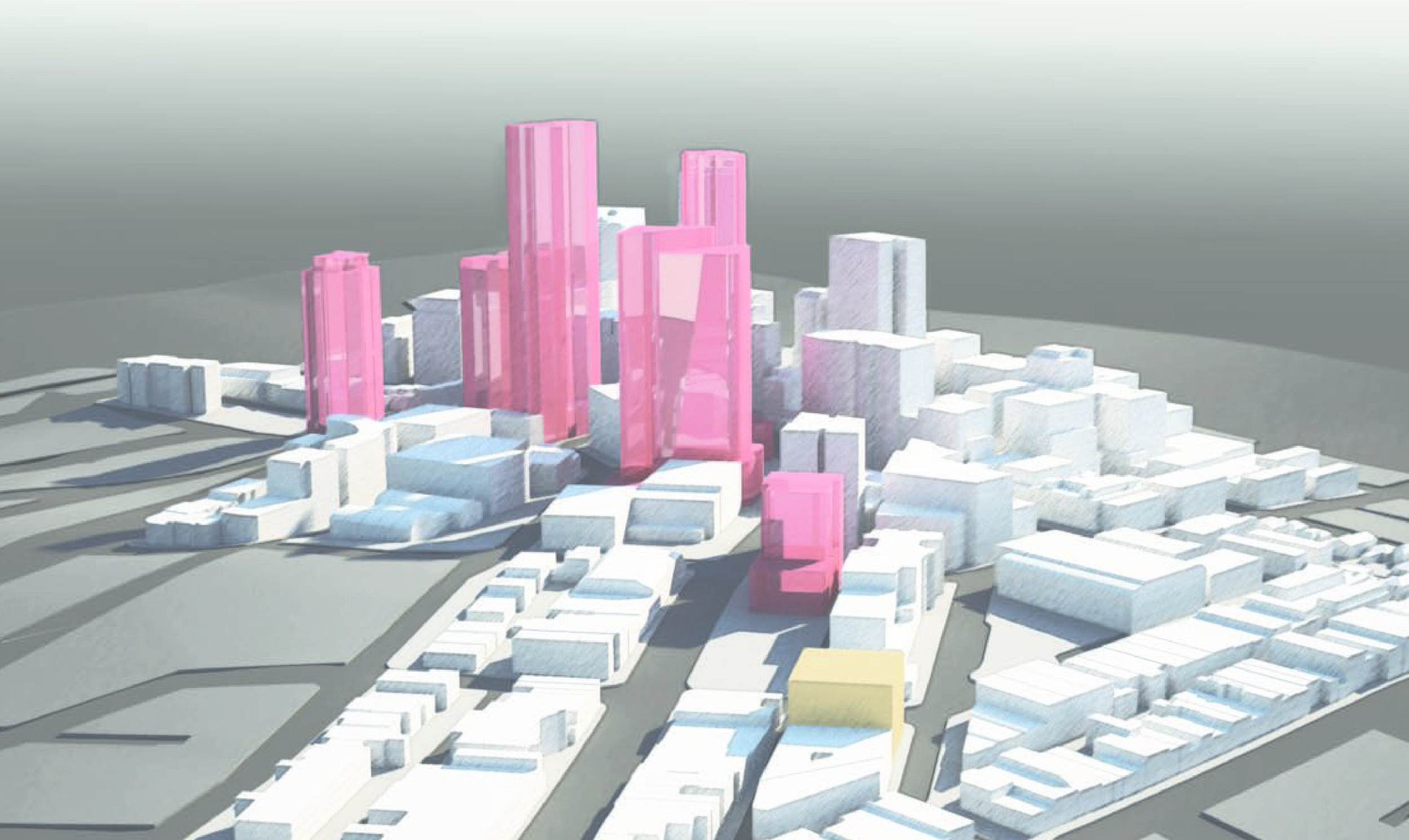10 Clarke Street, Crows Nest
New South Wales
Client | 10 Clarke Street Body Corporate
With the State Government’s proposal of the Crows Nest Metro Station under way, North Sydney Council was currently preparing Crows Nest (Precinct 4) Planning Study. The Crows Nest (Precinct 1) Planning Study identified additional development potential beyond the current restrictions under the North Sydney Council LEP (between 26m-32m height with a preferred option of 28m) for sites that neighbour the 10 Clarke Street Site.
The purpose of this study was to re-evaluate the existing statutory planning framework, particularly Council’s height controls. The client wished to investigate the redevelopment potential of the site, to its optimal potential given its strategic location; close to the future heavy rail station, arterial road corridor, the high amenity café and dining strip of Willoughby Road, and the proximity to St Leonards Station and Height Cluster.
